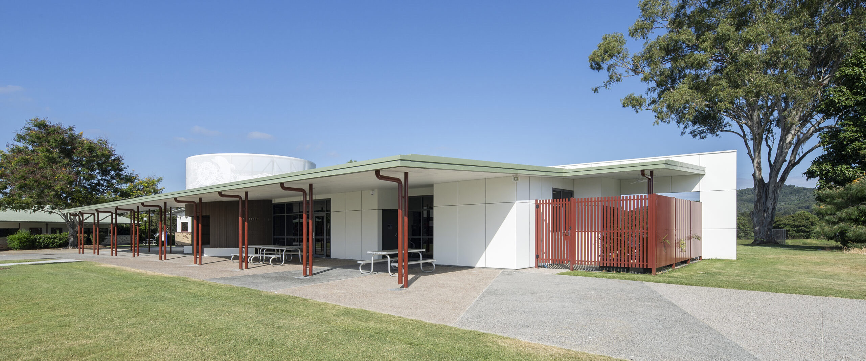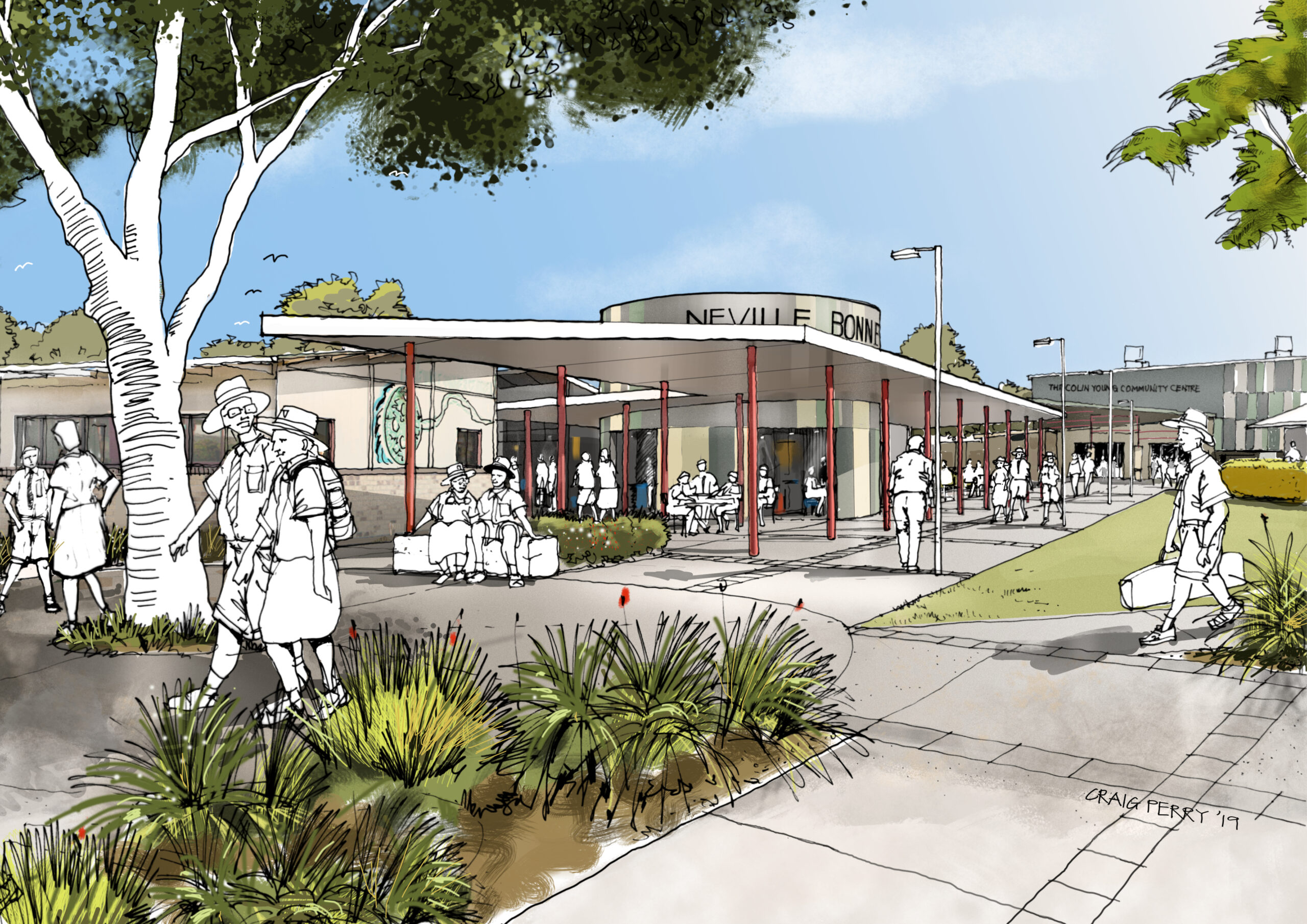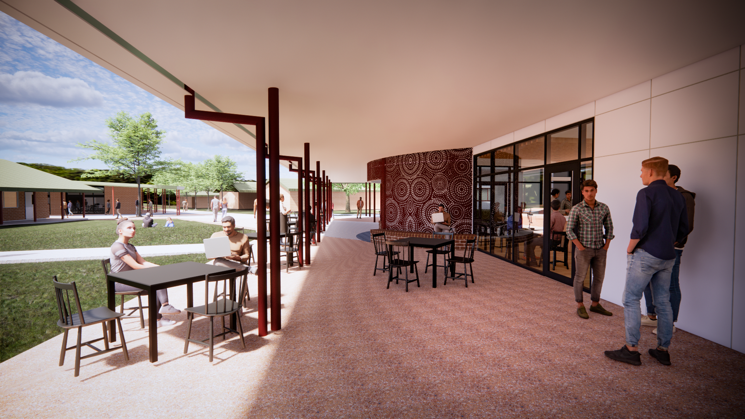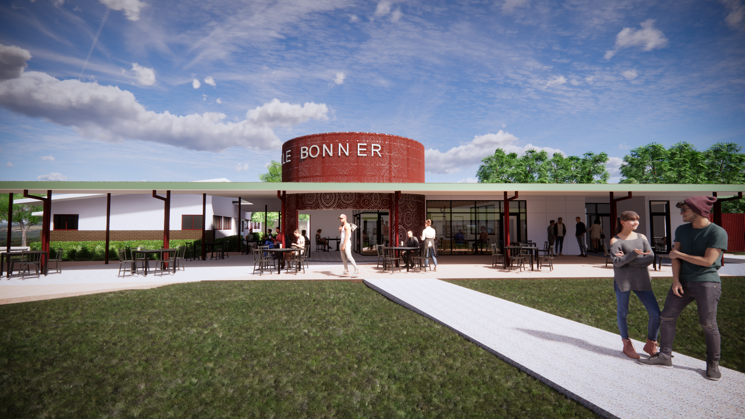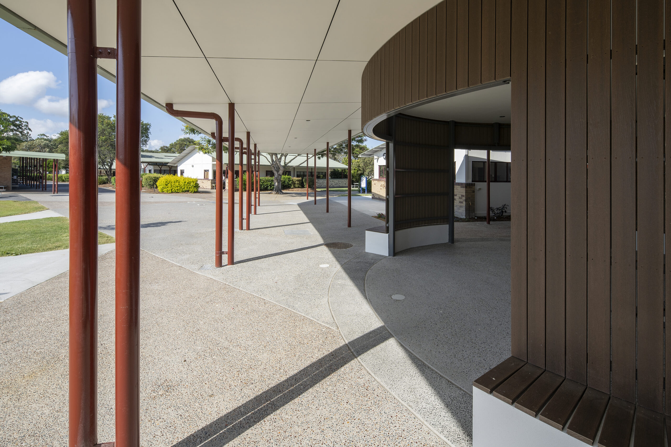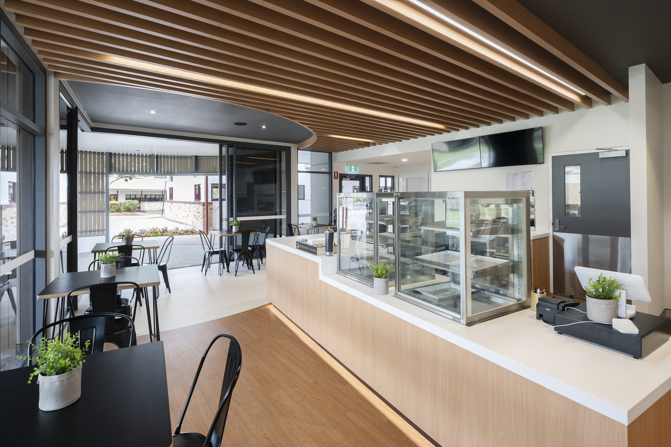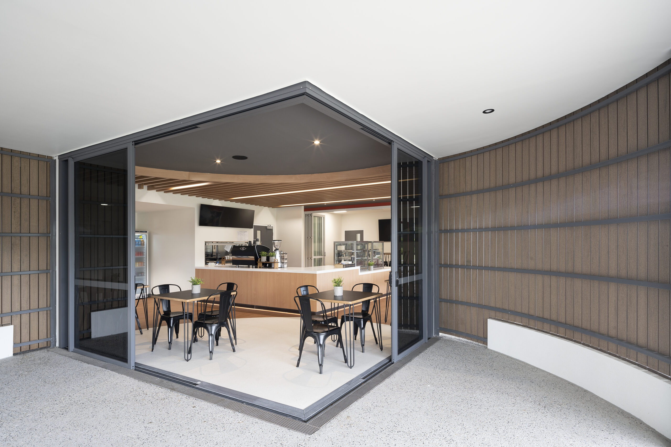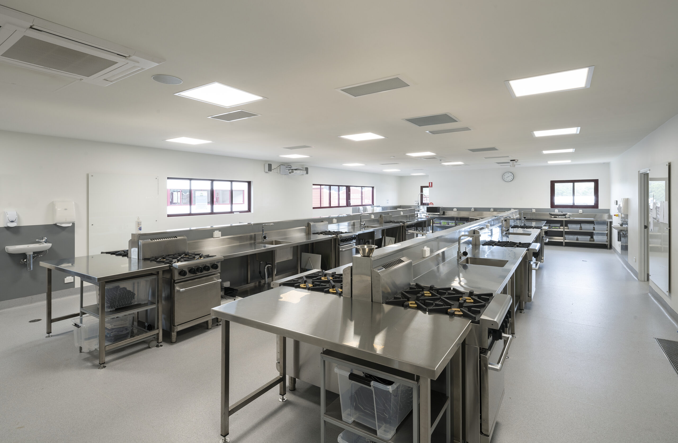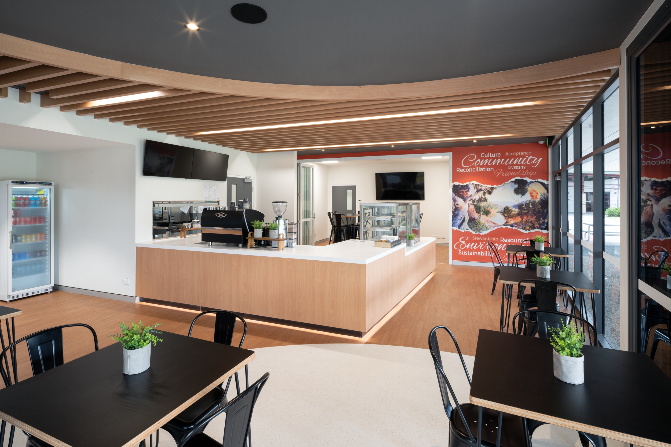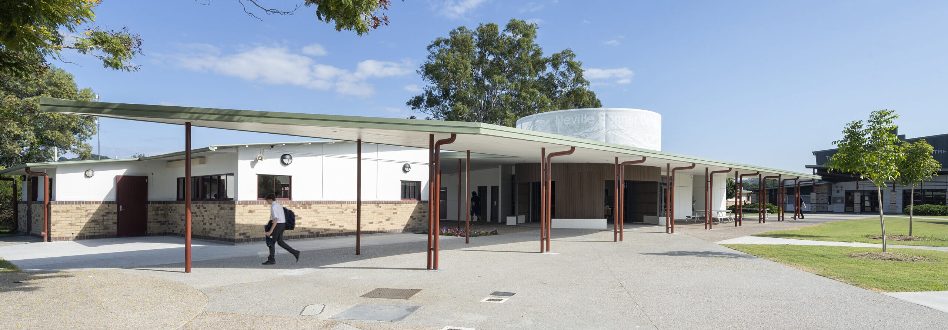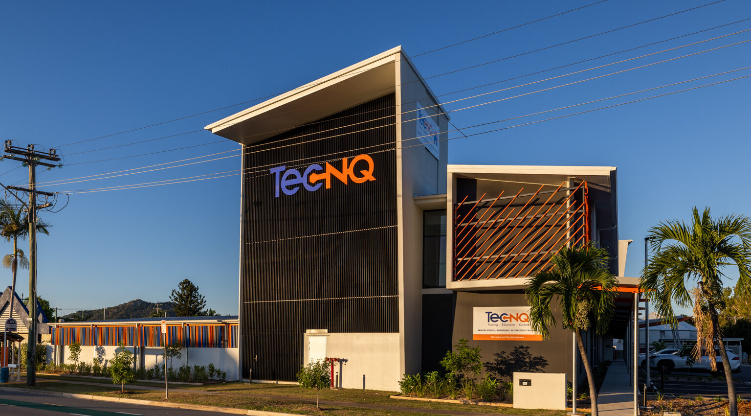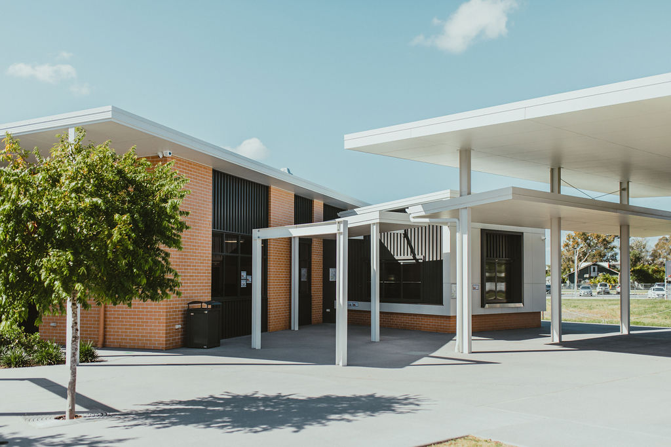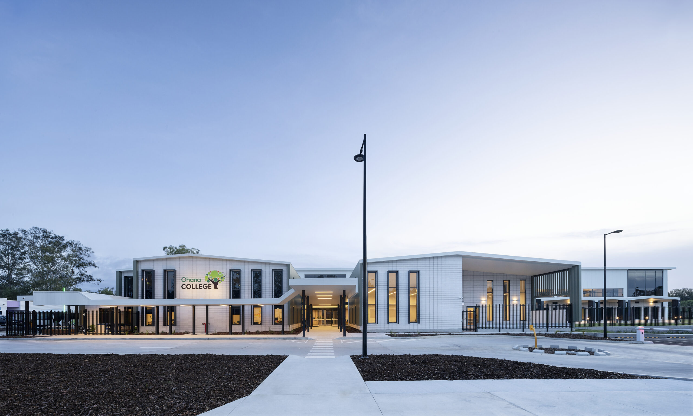Inspired by Rivermount’s existing architectural features, and their strong connection with Aboriginal and Torres Strait communities, the curved parapet design pays tribute to the life and legacy of the late Dr Neville Bonner AO.
Named after the College’s Founding Patron, the recently completed Neville Bonner Centre provides Hospitality Training, including commercial food prep, cooking, and plating areas, walk-in cold room, freezer, and pantry, commercial dishwashing equipment, and a heated pass connecting to a front-of-house service training area with hospitality service, point of sale, and barista training.
The precinct also provides indoor and outdoor, alfresco-style teaching, learning, and dining areas which will accommodate “real world” learning opportunities such as school events, open days, and the like.
Aspects of the design were driven by Novum’s initial exploration of master planning and architectural considerations at Rivermount College which highlighted opportunities to strengthen physical and visual connections across the campus and provide more useable, active, and social external places.
CLIENT: Rivermount College
CLIENT TEAM: Richard Young (Principal), Ashley Thomas (Deputy Principal), Simon Wilkins (Business Manager), Dr Grant Watson (Property Committee Chair)
LOCATION: Gold Coast, Queensland / Yugambeh Country
ARCHITECT: Novum
Project Director: Joel Ridings
Project Delivery Leader: Peter Edwards
Project Team: Jeffrey Smith, Dave Mutuc, Josh Law & Peter Boyce
CONTRACTOR: Ashley Cooper Construction
CIVIL ENGINEER: Bligh Tanner
STRUCTURAL ENGINEER: Bligh Tanner
HYDRAULIC ENGINEER: Compass Consulting Group
ELECTRICAL ENGINEER: WalkerBai Consulting
MECHANICAL ENGINEER: WalkerBai Consulting
ENERGY EFFICIENCY: Anderson Energy Efficiency
CERTIFIER: Bartley Burns
QUANTITY SURVEYOR: Mitchell Brandtman
