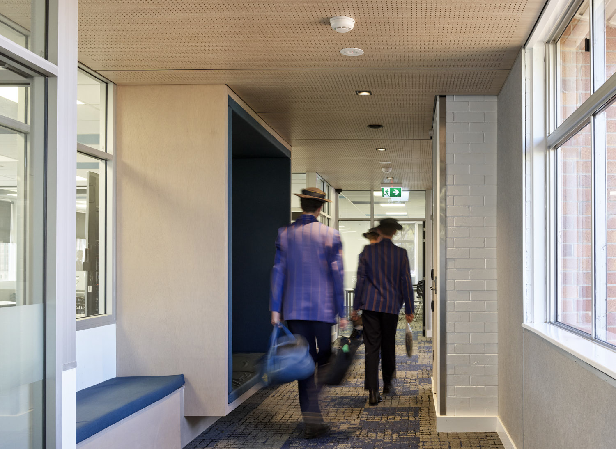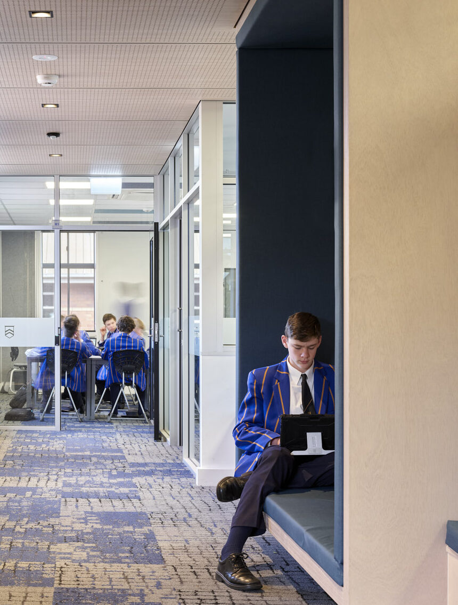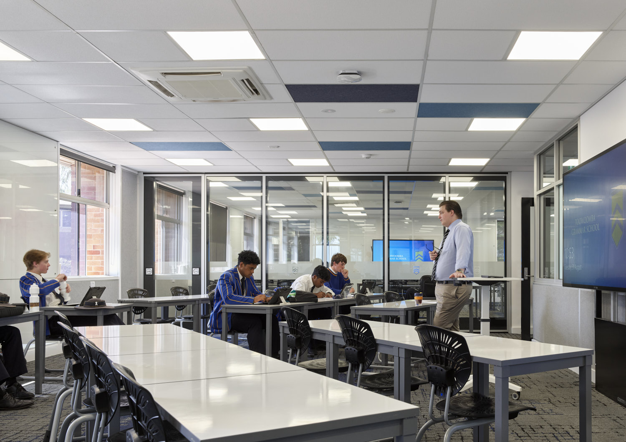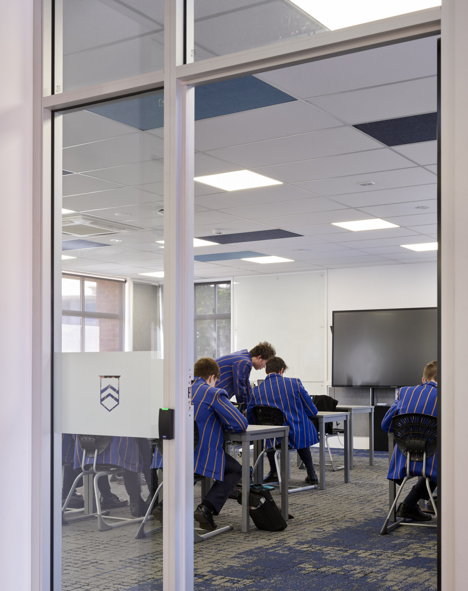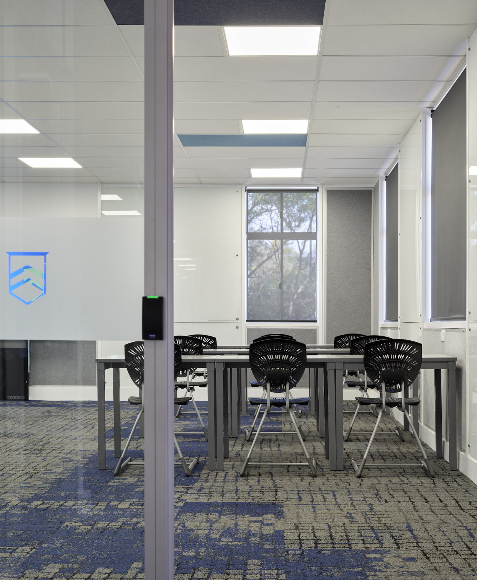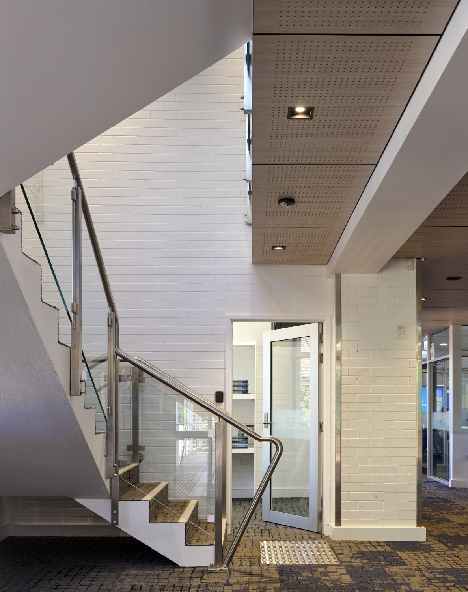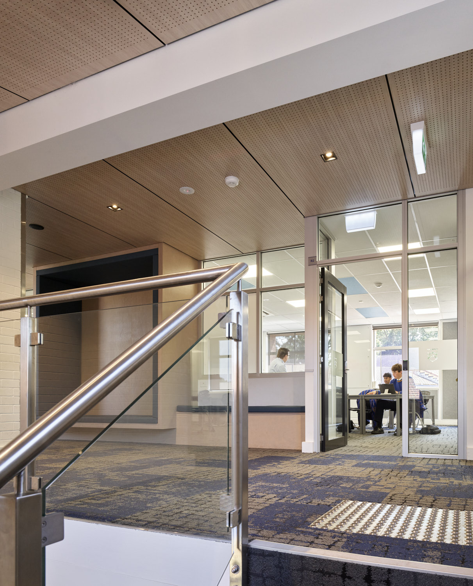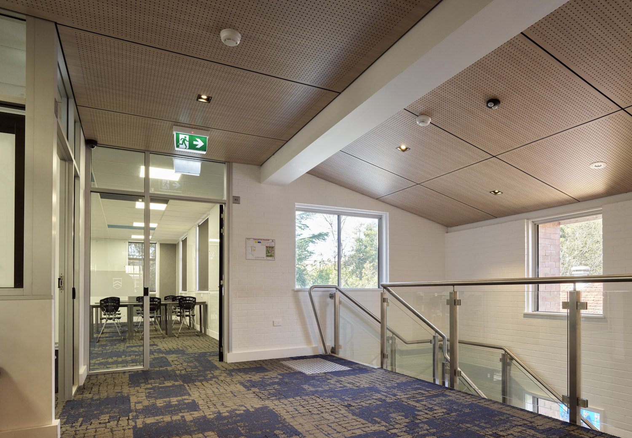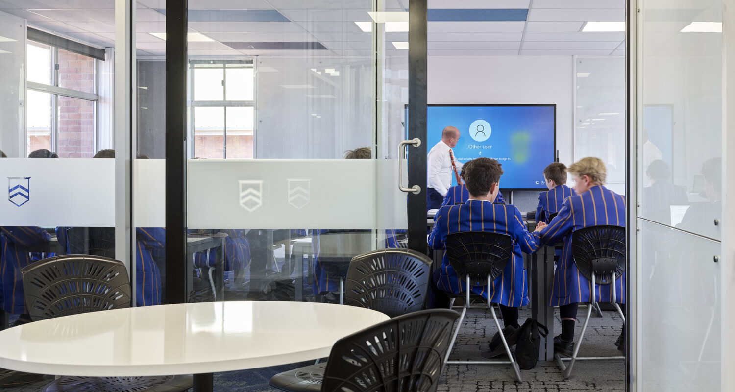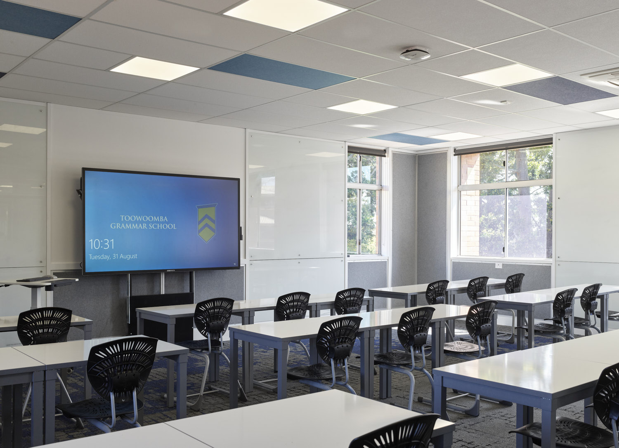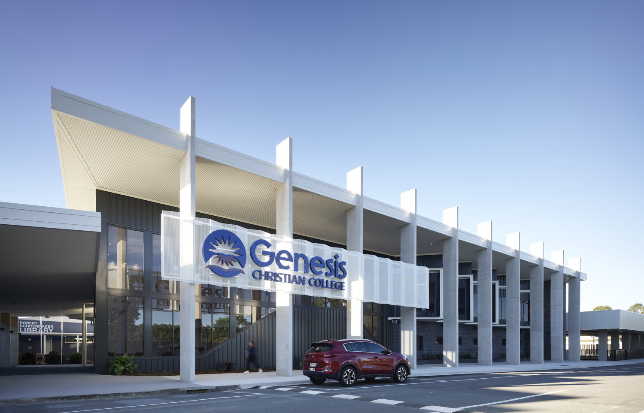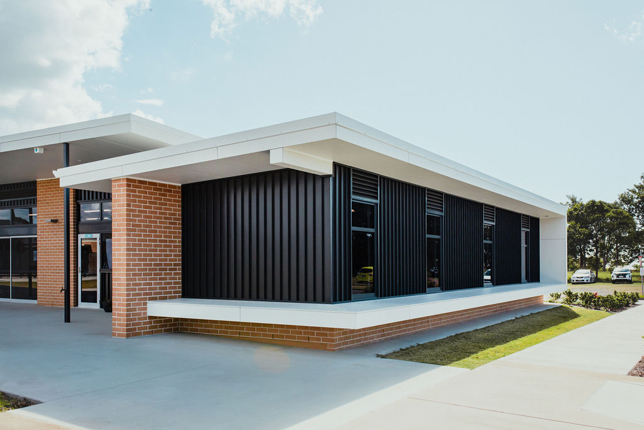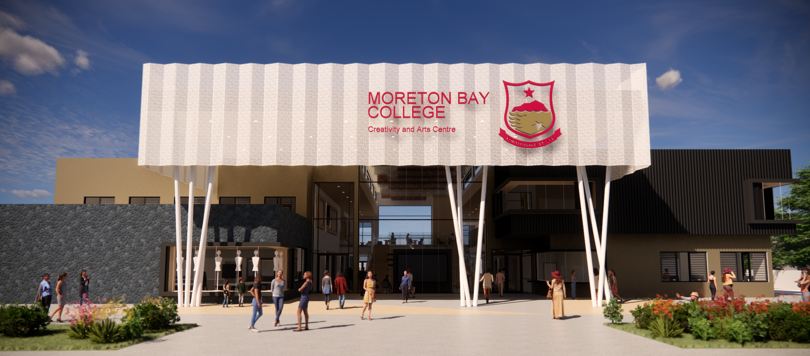In what was our third building project with Toowoomba Grammar School, refurbishment works are now complete on their Barbour General Learning Building.
The ageing, 8-classroom building was modernised and opened up to create collaborative, flexible learning spaces supportive of contemporary teaching and learning.
While the existing building was subdivided by brick walls, creating dark, disconnected spaces, the new layout now encourages collaboration between classes, and puts learning on show to passers-by. Glass partitions and retractable glass walls now allow easy access between spaces, and the flexibility for students to “break out” into surrounding rooms while maintaining oversight by teaching staff.
Existing windows and sun screening were removed and replaced, using higher-performance glass to increase sightlines to outside, and improve natural daylight levels within the building.
The acoustic performance of learning and common areas was also improved with acoustic ceiling and wall linings, and new carpet throughout.
In close consultation with TGS’ teaching staff and executive team, Novum developed plans to open up the existing floor plates, bring in more indirect daylight, improve visual connection and flexibility between spaces, and improve each room’s acoustic performance to better support collaborative teaching and learning.
TGS has reported that students and staff love the new spaces and that their contemporary teaching practices and outstanding learning outcomes are now much better supported.
As the school nears its sesquicentenary, TGS has engaged with Novum to develop a new Master Plan which includes several new purpose-built facilities, coupled with adaptive re-use of some of their existing building stock.
This approach will ensure that TGS remains one of Queensland’s leading education providers whilst also minimising their impact on the environment and honouring their rich 150-year history.
CLIENT: Toowoomba Grammar School
LOCATION: Toowoomba, Queensland / Jagera, Giabal & Jarowair Country
ARCHITECT: Novum
Project Directors: Peter Boyce & Joel Ridings
