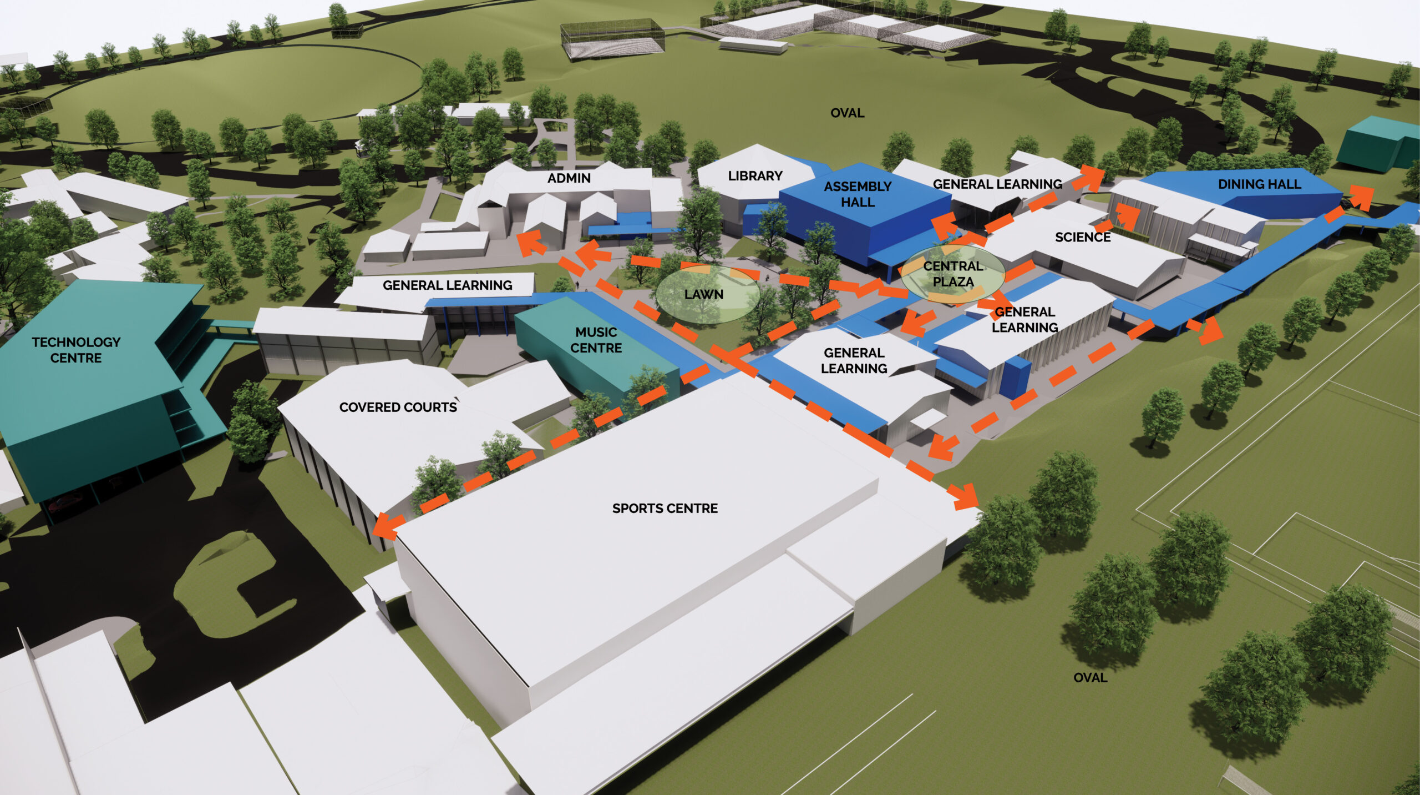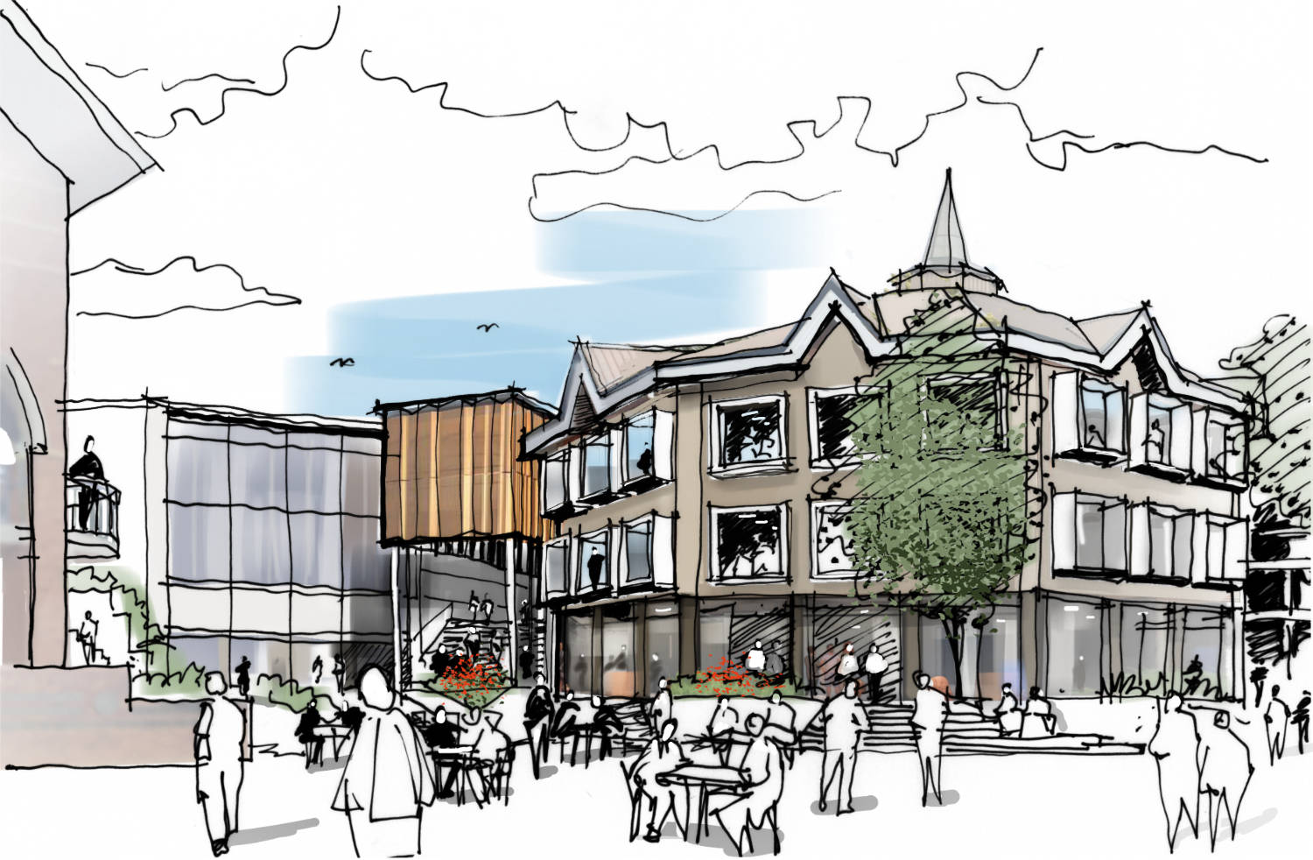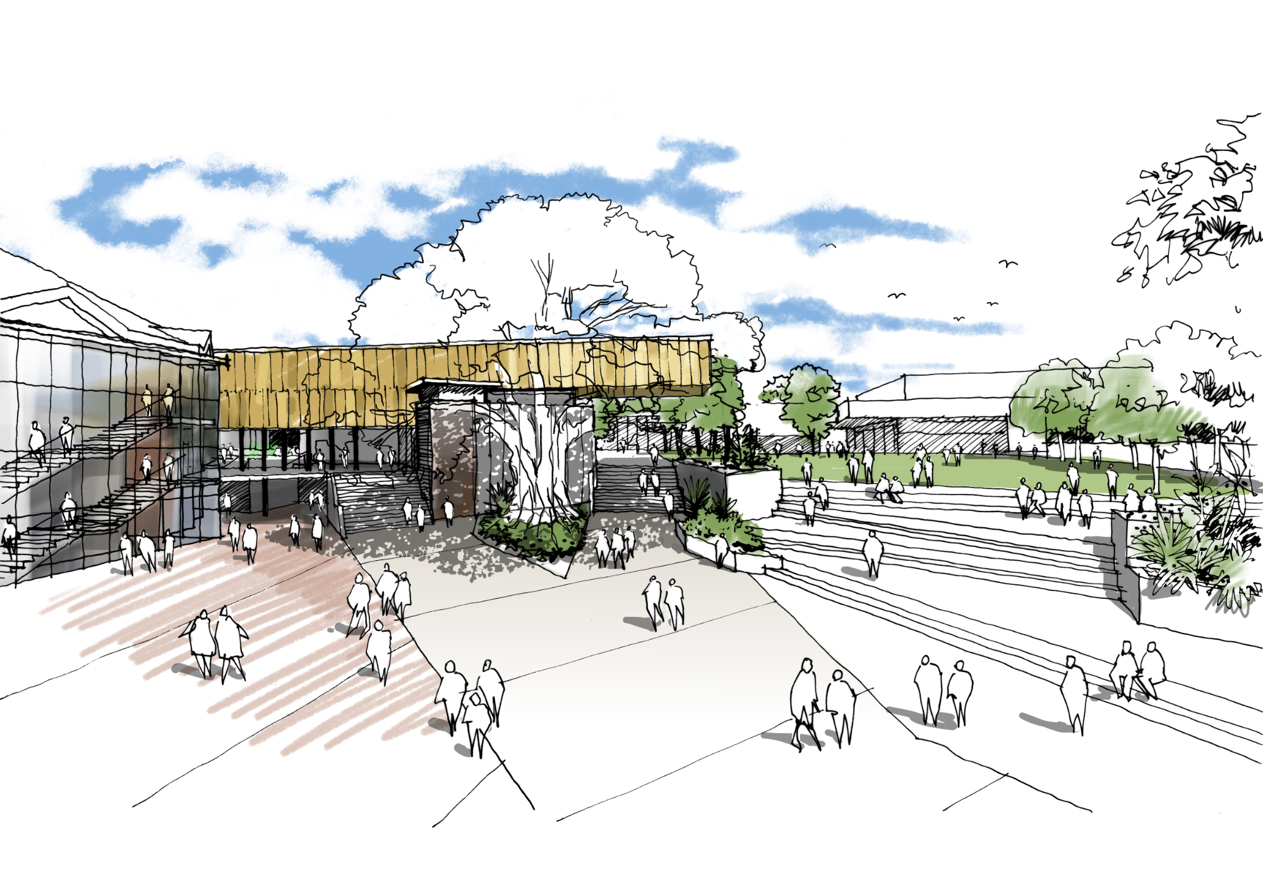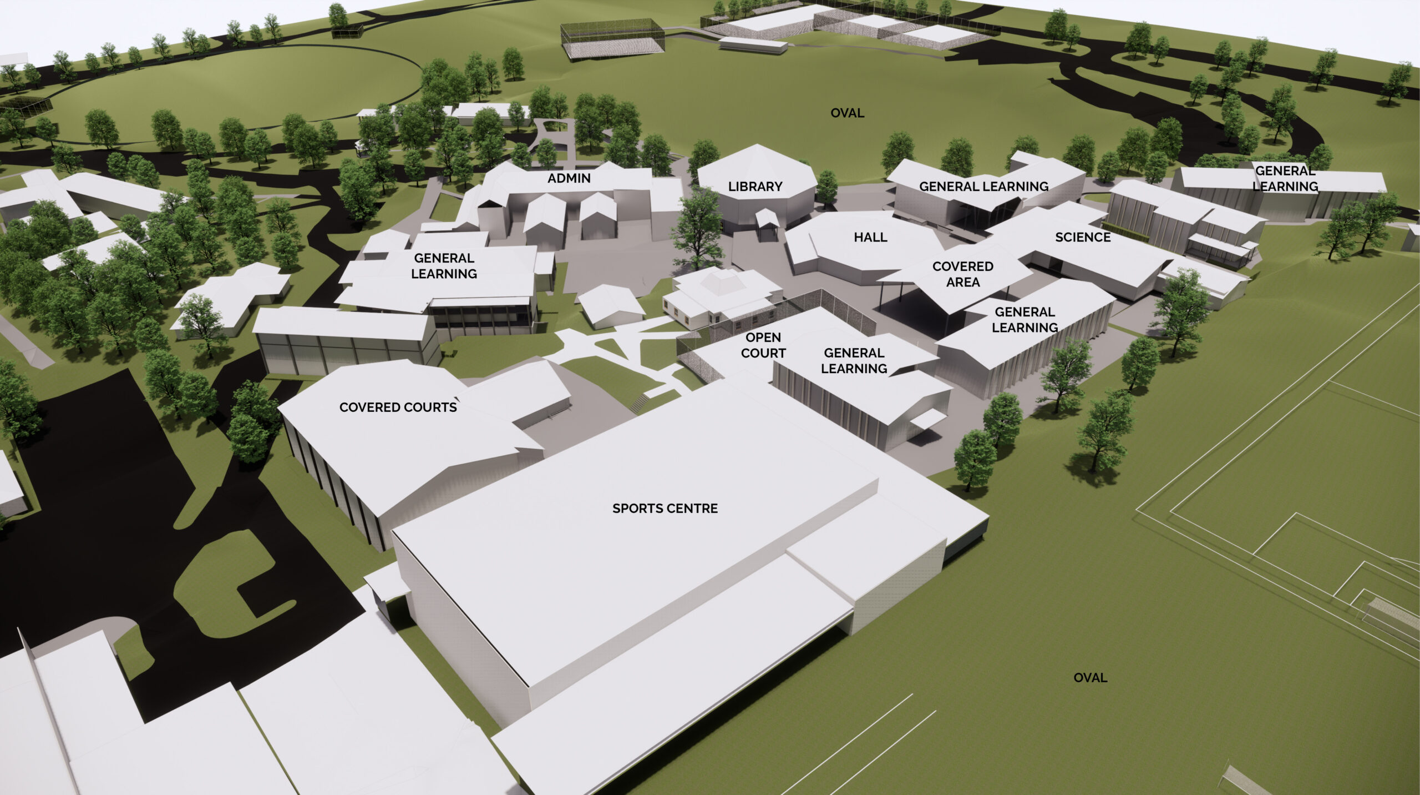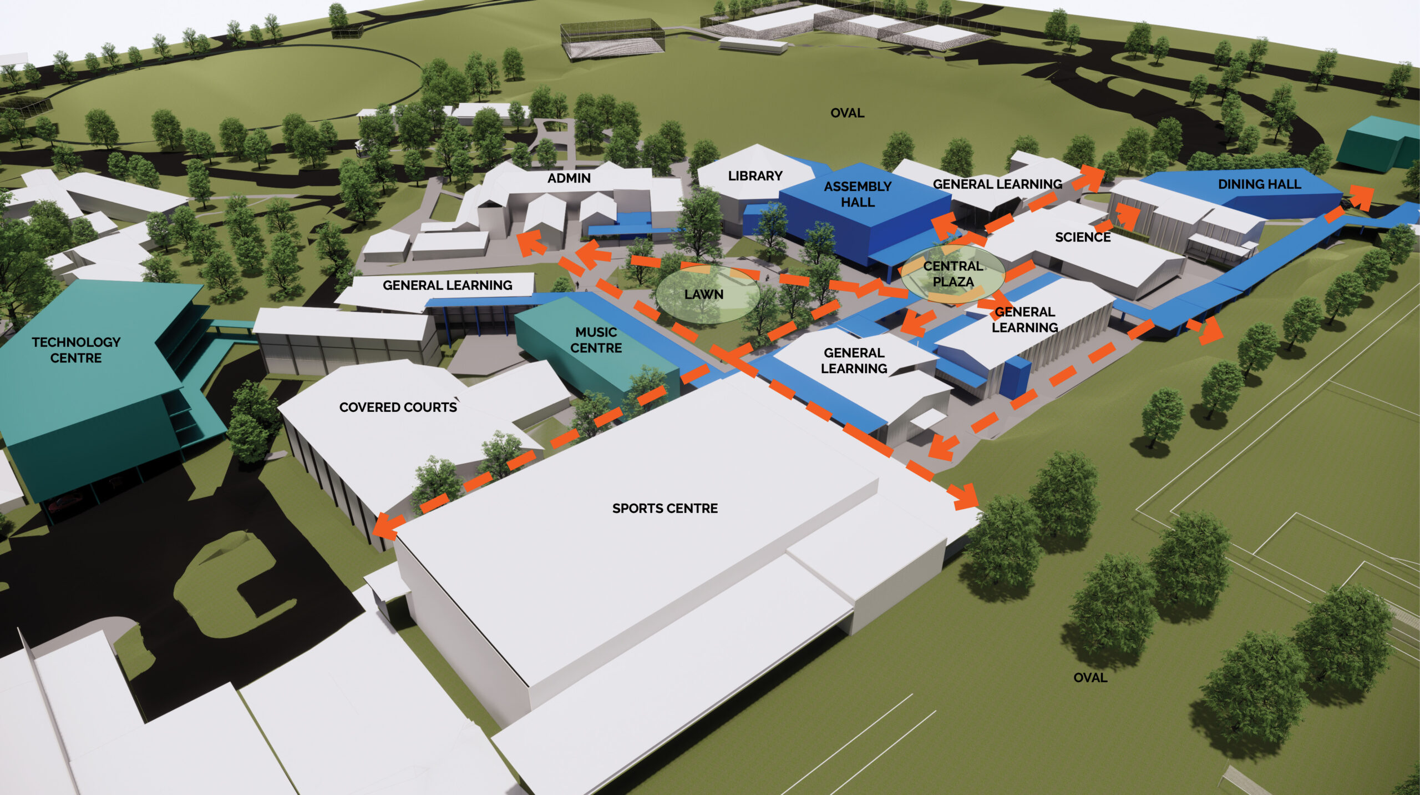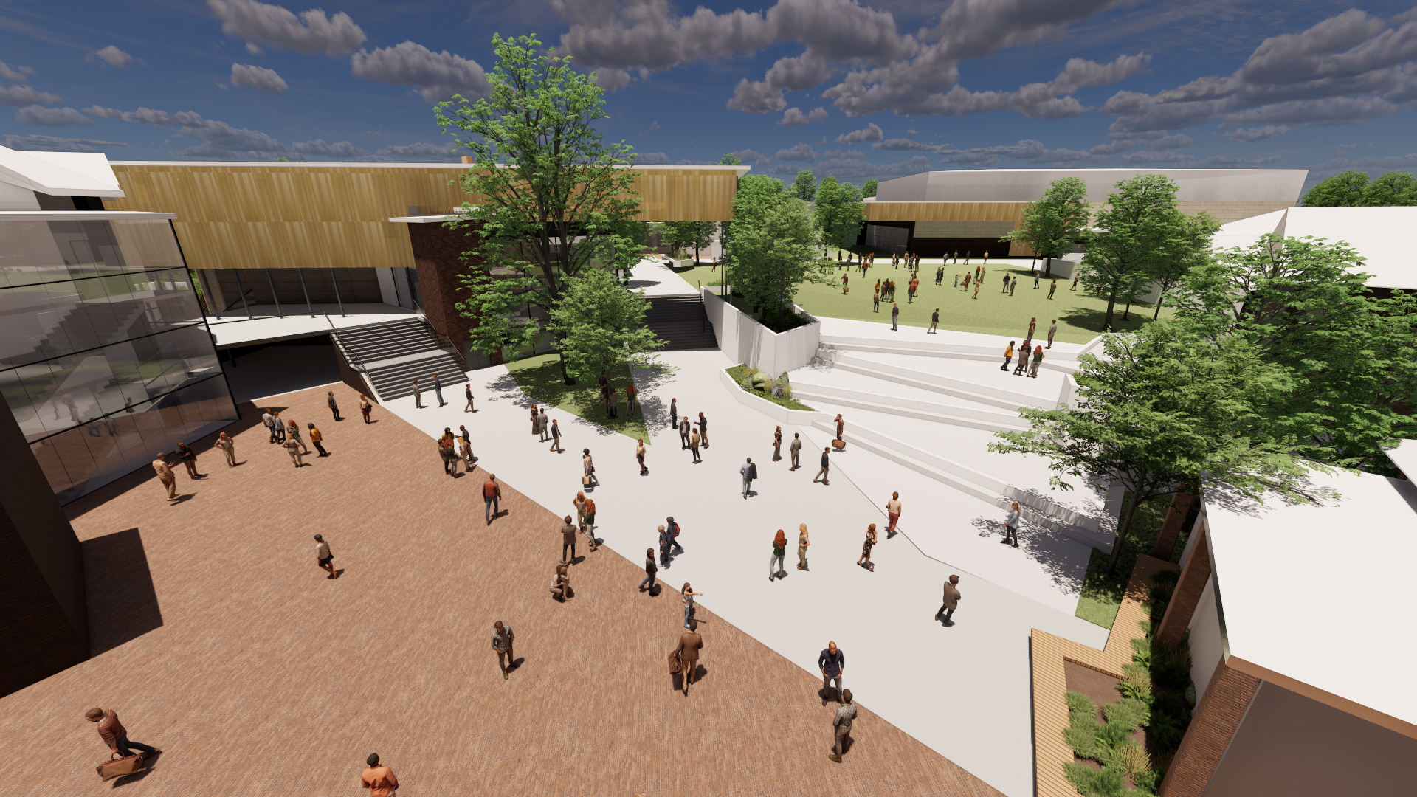When it comes to Master Planning a large, established site with long-held traditions and culture, as well as historical and heritage-listed buildings, our role as facilitators of the process is critically important, and often challenging.
While big, bold, sweeping changes can seem appropriate when solving operational problems, they can come at the expense of maintaining the site’s cultural and architectural history.
Conversely, if an ultra-conservative approach to development is taken, progress towards efficient operations and improved pedagogical practices can be slow.
Before jumping to any conclusions regarding Master Planning, our approach is to seek a deep understanding of all aspects of a school’s history, identity, vision, opportunities, challenges, and physical attributes. It is important to us that decisions are made considering all perspectives, but with a firm commitment to prioritise works that move the school closer to their strategic goals and vision.
In order for us to gain a detailed understanding of a site’s existing building stock, and to help with prioritising upgrade and refurbishment works, we begin the Master Planning process with a detailed environmental survey.
This data collection and analysis (using Novum’s app LEASA) provides a base to understand the existing facilities and provide prioritisation of need based on existing conditions. For example, this survey often highlights opportunities to re-imagine existing buildings.
While collecting this data, we also undertake a Site & Operations Analysis to assess, amongst other things:
- Rational Use of Available Land
- Surrounding Context (e.g. Neighbours, Street Frontages)
- Site Permeability, Travel Paths, Sight Lines and Supervision
- Site and Building Entry Sequences (Wayfinding, Sense of Arrival)
- Preservation of Natural, Heritage or Culturally Important Features
- Climatic Considerations and Ecological Sustainability
- Accessibility (for people with disabilities)
- Traffic, Parking and Setdown Areas
- Town Planning Constraints
For this site, which has been in operation for close to 150 years, our observations were that many years of ad hoc building developments had cluttered an otherwise spacious site, which unintentionally compromised outdoor environments and spaces.
We also found that travel paths through the campus were complex and confusing, with generally poor sightlines and supervision.
Over several consultation sessions with the school community, we also uncovered several untapped opportunities to open up and reinvigorate external spaces to provide for large gatherings, lunchtime activities and create a central “heart” to the campus.
By creating space between buildings, internal spaces also benefit from better outlook and connection to the outdoors, and improved levels of natural daylight.
In our extensive consultation with stakeholders, we iteratively defined the school’s Vision and Strategic Plan Objectives, which have informed the Master Plan. Aspects of the school’s Vision that influenced the Master Plan included:
- School Ethos
- Pedagogy and Further Development of Learning Programs
- Learning Outcomes
- Subject Offering
- Student Welfare
- Staff Wellbeing and Retention
- Enrolments
- Marketability
- Budget and Value for Money
In this case, much of what was ultimately proposed in the Master Planning process focused on providing world class learning spaces that reflect the school’s exceptional reputation for academic and sporting excellence, prioritising outdoor spaces, pathways, and a sense of interconnectedness across the campus, and in turn, improving student and staff wellbeing, and achieving a strong sense of community.
CLIENT: Toowoomba Grammar School
LOCATION: Toowoomba, Queensland / Jagera, Giabal & Jarowair Country
ARCHITECT: Novum
Project Directors: Peter Boyce & Joel Ridings
