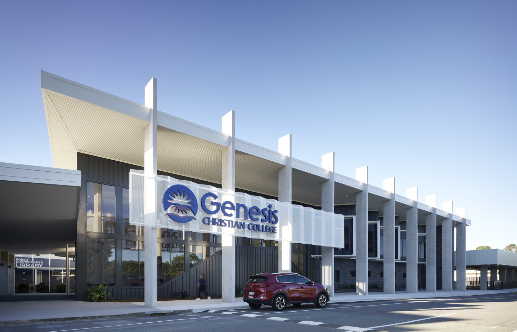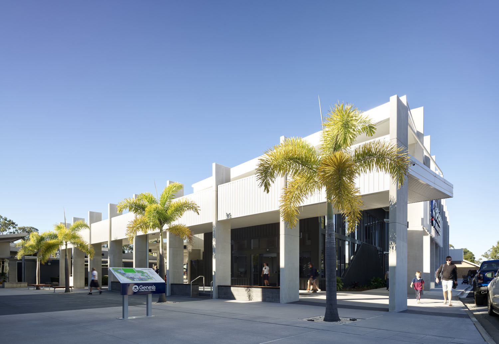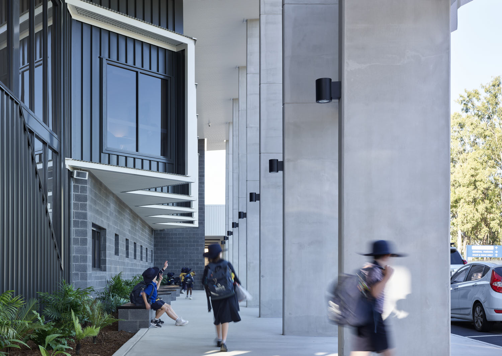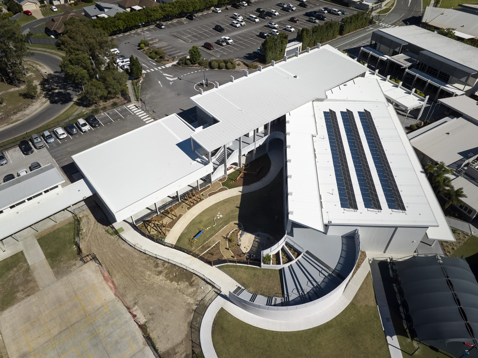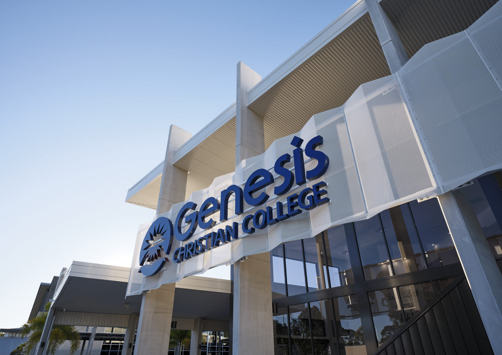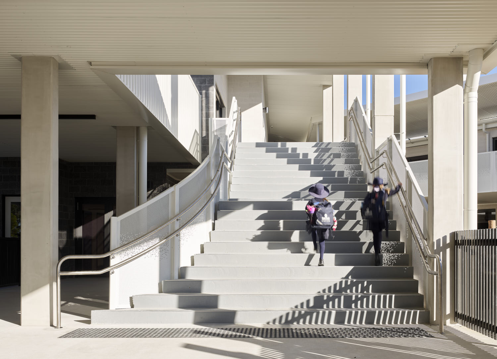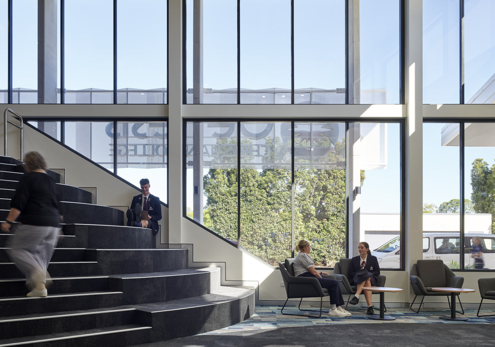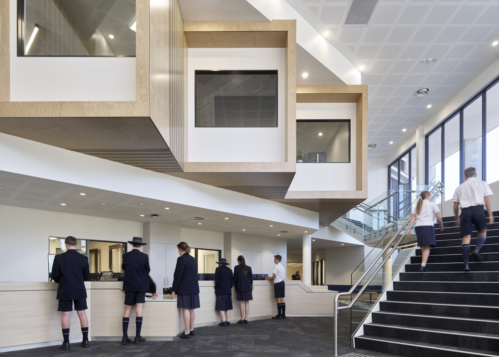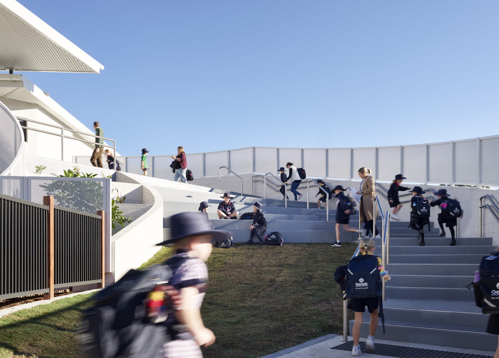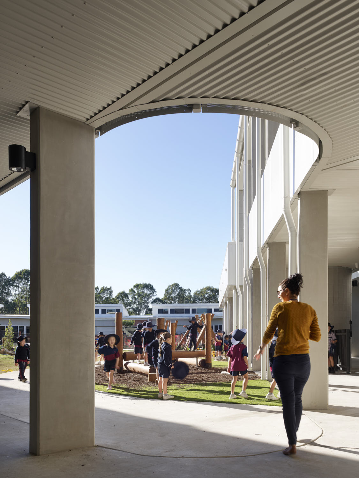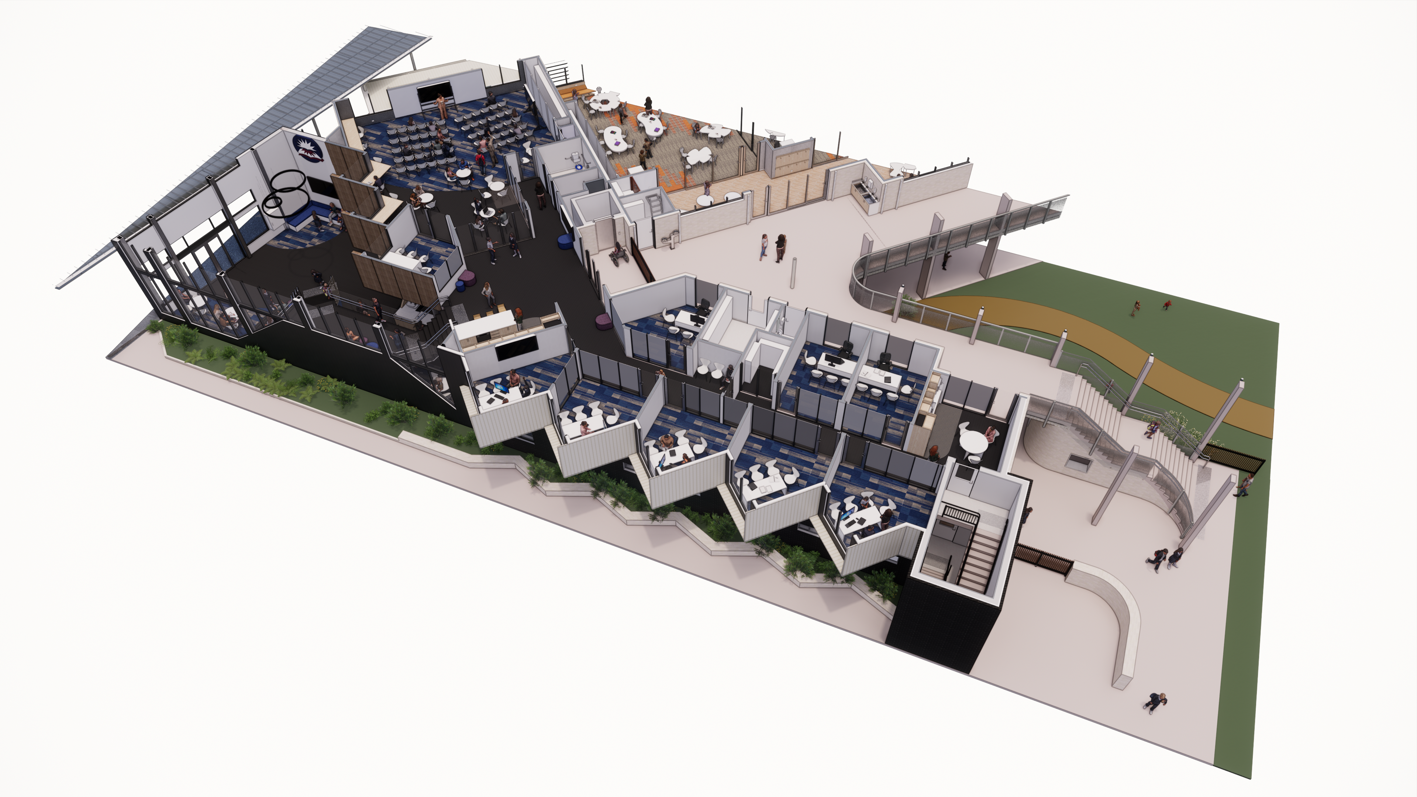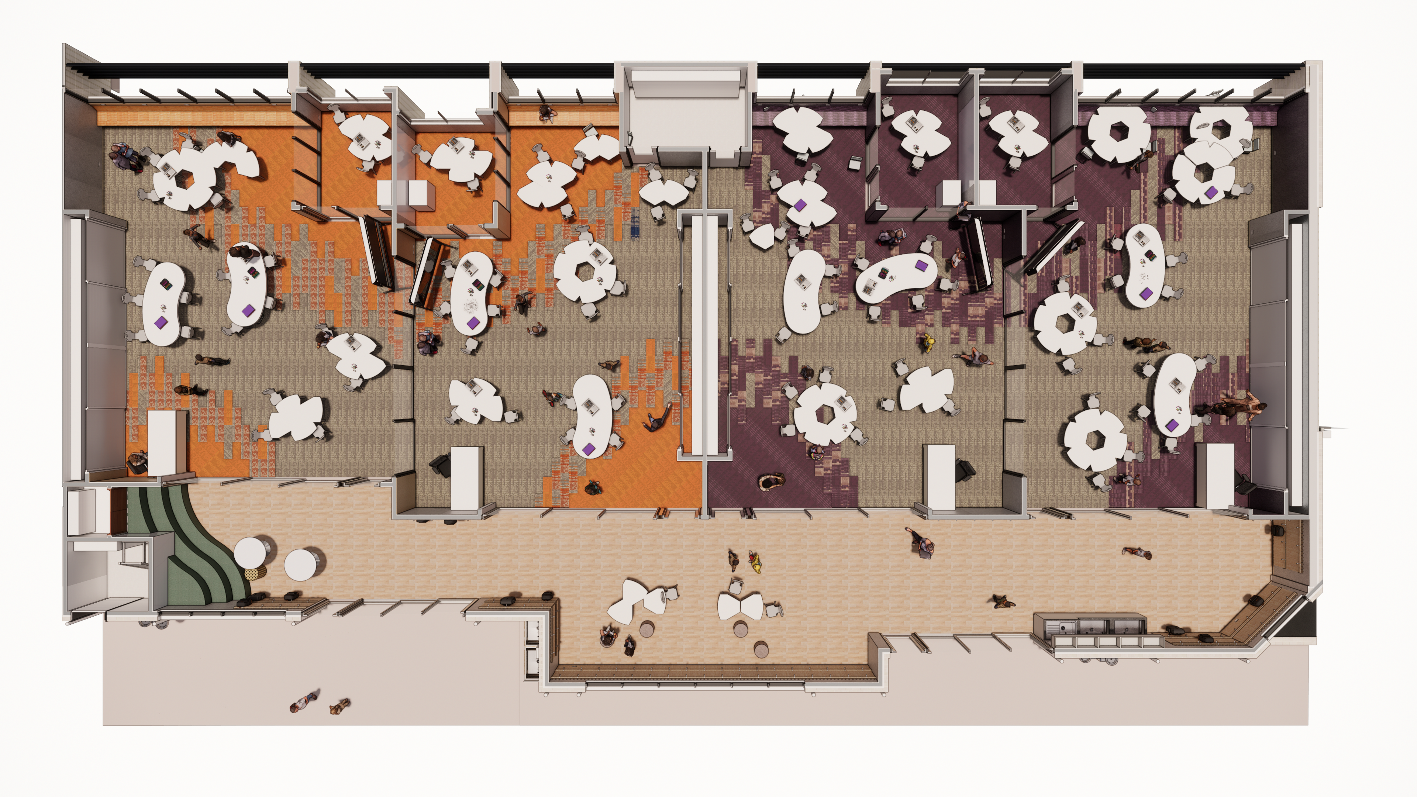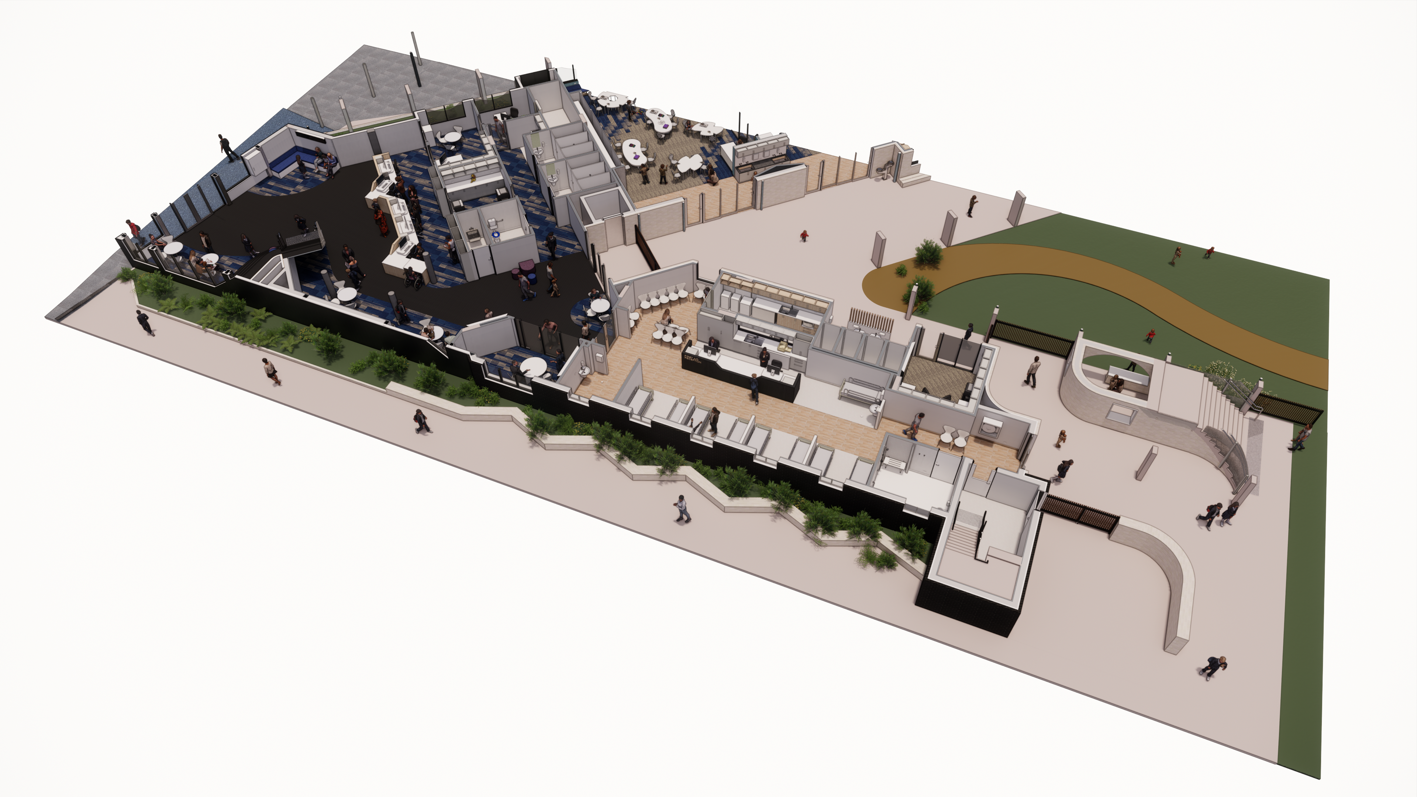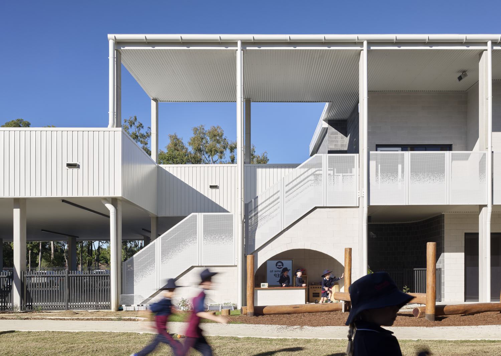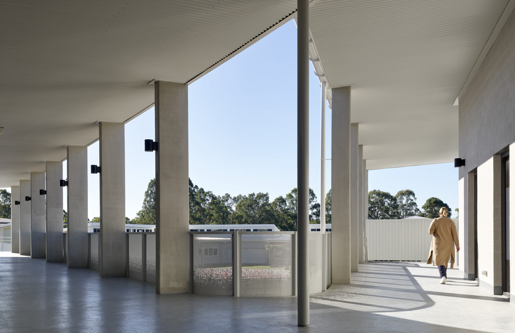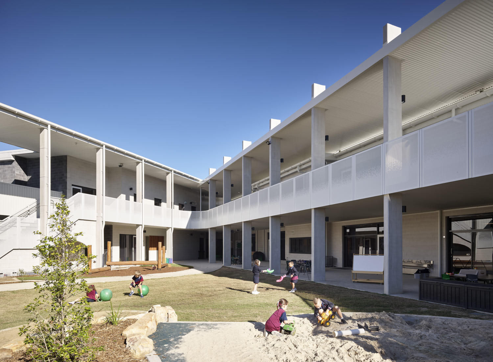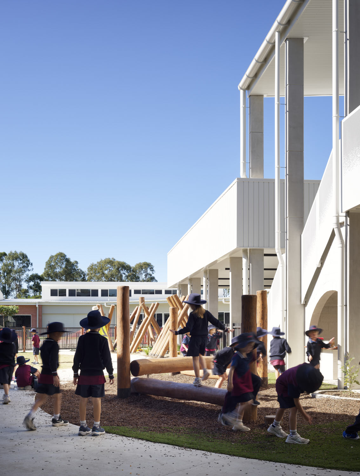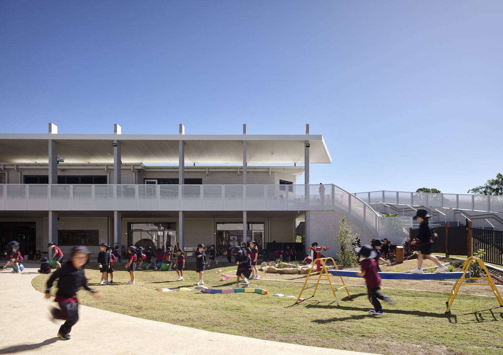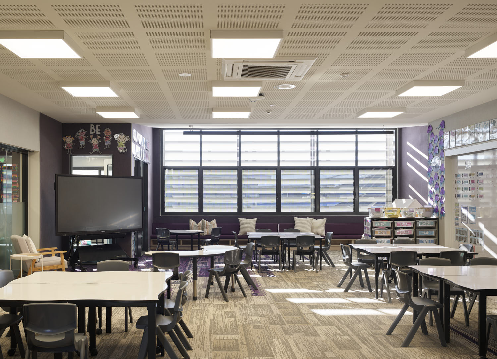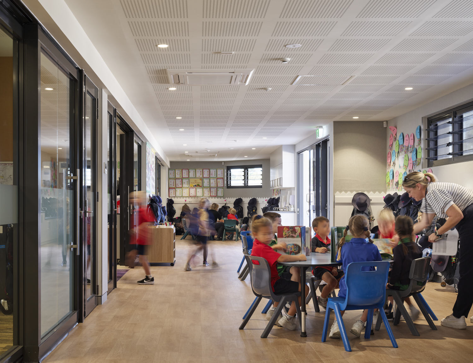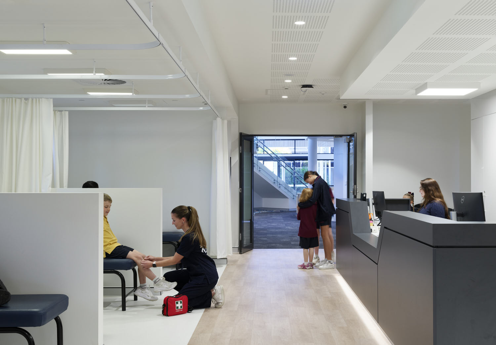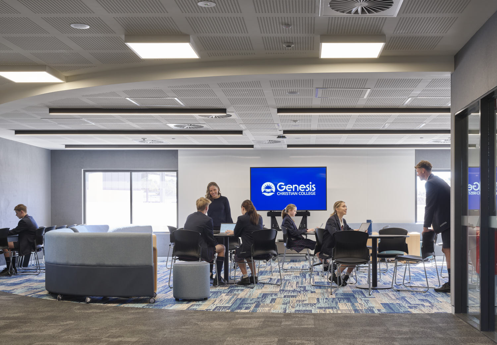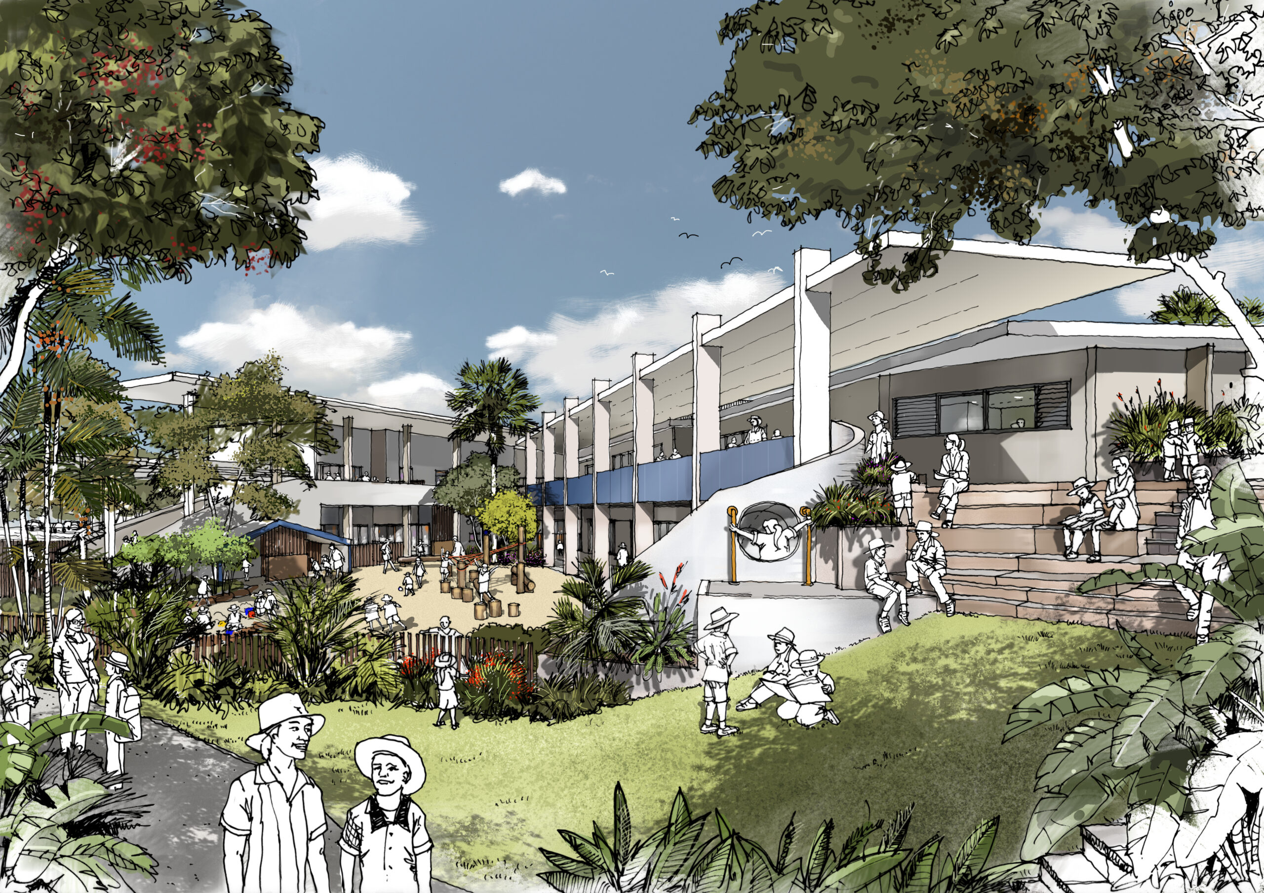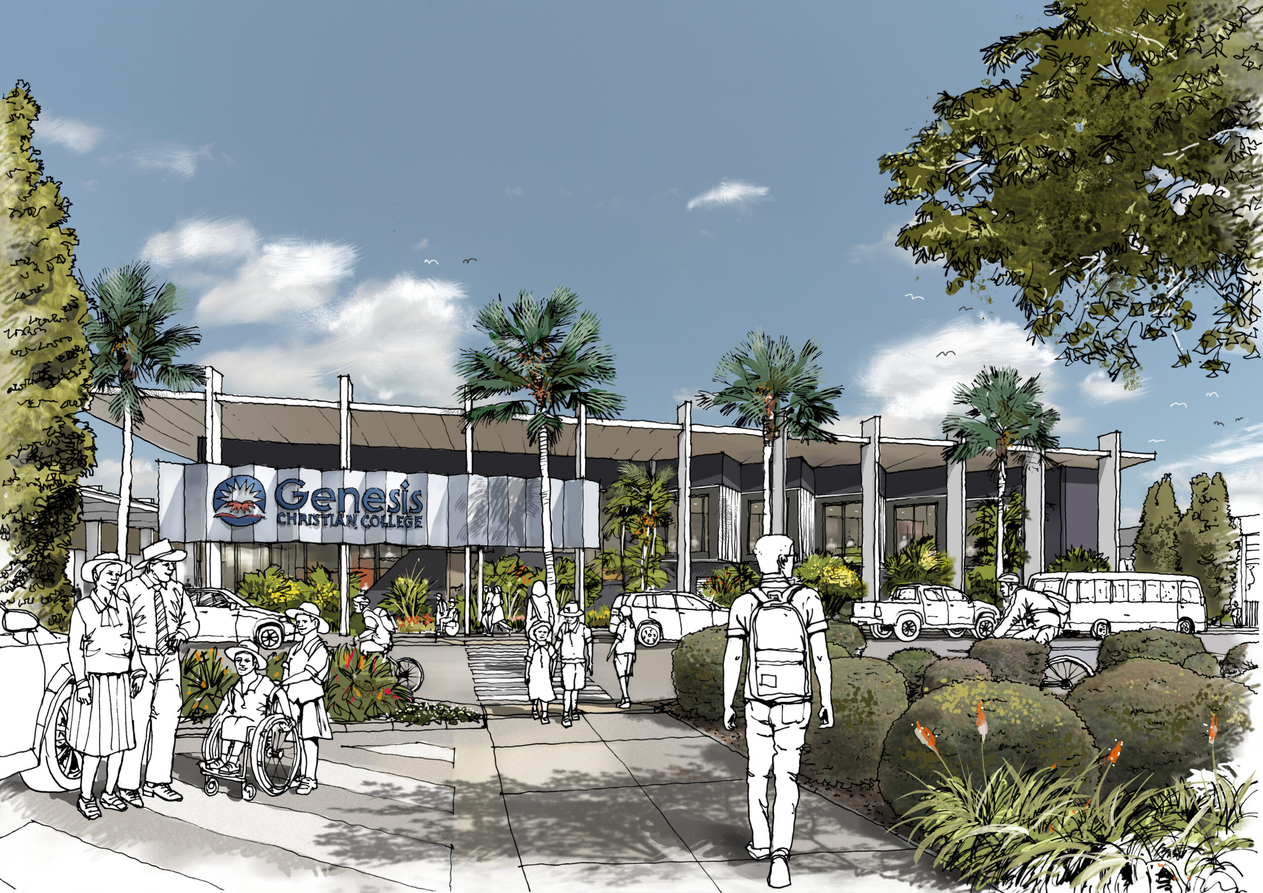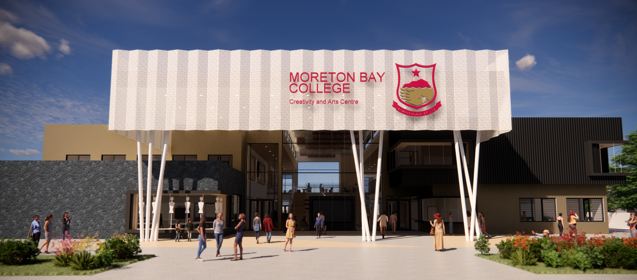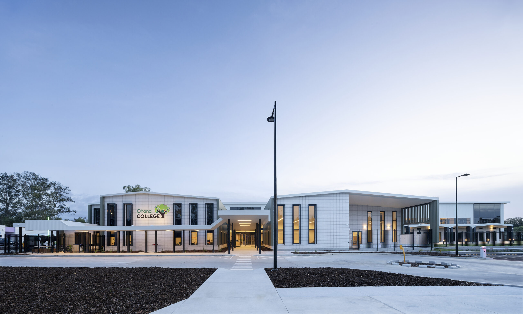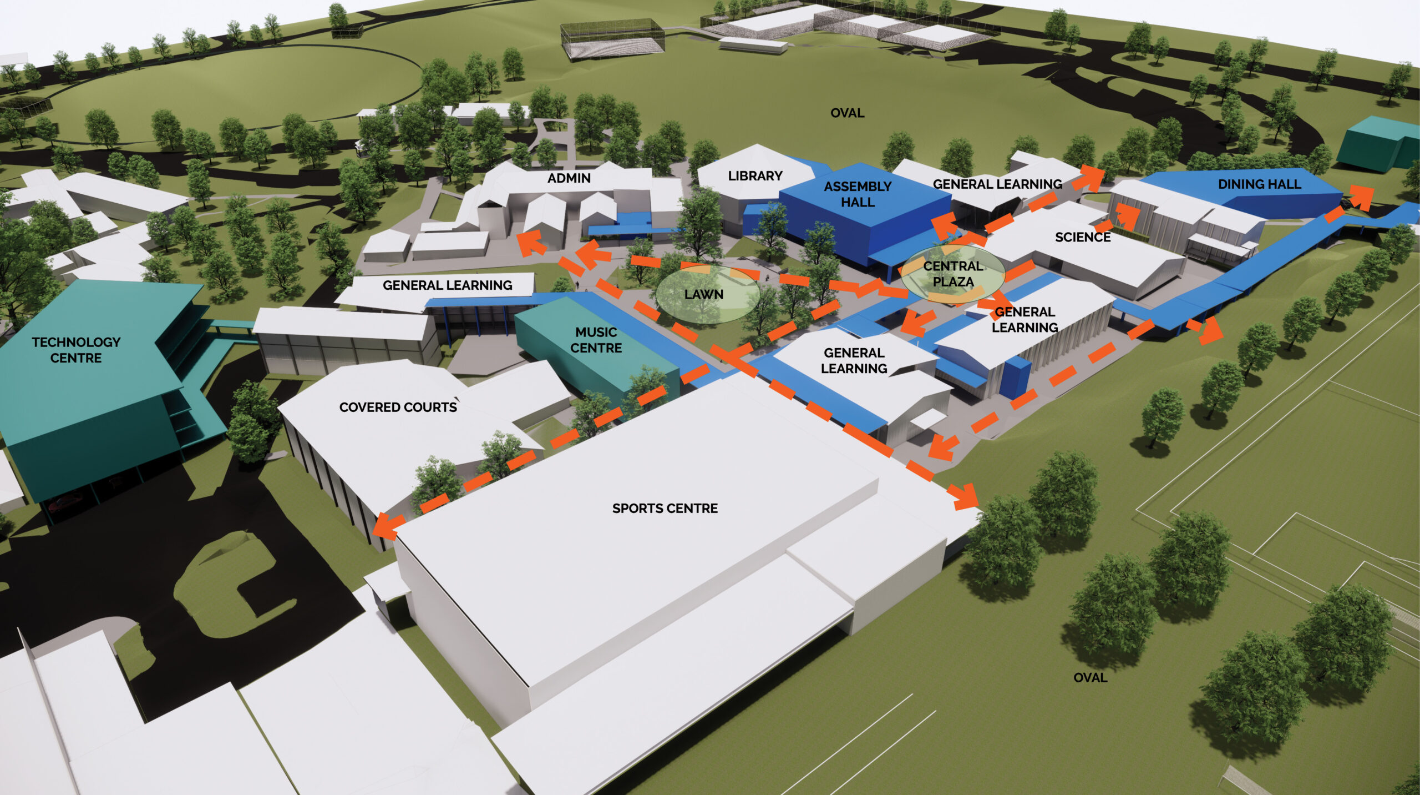Genesis Christian College’s brand-new Learning Village is more than just a building; it’s a nurturing environment that supports the holistic development of young learners. Strongly reflecting Genesis’ community-focused culture and progressive pedagogies, the Learning Village promotes a communal atmosphere where learning is not confined to a single classroom but is a shared, collective experience.
At the heart of the Learning Village are vast, beautifully designed, interconnected learning areas designed for Prep and Lower Primary students. By eliminating barriers and creating a sense of openness, we encourage collaboration and interaction among students, and team teaching among staff.
Recognising that children have diverse learning styles, the Learning Village includes distinct zones tailored to various modes of learning. Whether it’s a quiet corner for individual reading, a collaborative area for group projects, places for messy activities, or a space for outdoor imaginative play, each zone is designed to flexibly support and enhance different educational activities. This zoned approach, developed in collaboration with the school’s leadership and teachers, allows educators to provide differentiated instruction that meets the needs of every student.
Creativity often flourishes in messiness, and the dedicated wet areas provide the perfect space for messy play, where children can engage in hands-on activities such as painting, water play, and sensory exploration. These areas are designed with easy-to-clean surfaces and ample storage for materials, ensuring that creativity can flow freely without constraints.
Our design also ensures that every corner of the Learning Village benefits from the health and psychological benefits of abundant natural light and connection to the outdoors, which has been shown to improve mood, concentration, and overall well-being.
Managing sound in an open and dynamic learning environment is crucial. We have incorporated acoustic design elements to ensure that our spaces are conducive to learning and free from disruptive noise. Sound-absorbing materials create an environment where students can focus, listen, and engage without distraction.
Outdoor learning is an integral part of the Learning Village. The expansive covered learning areas allow students to enjoy the benefits of outdoor education in any weather. One such area has been fitted with a kitchen servery, where children can participate in cooking activities, learn about nutrition, and enjoy meals together. This integration of food education within the learning environment fosters a holistic approach to health and well-being.
Central to the design philosophy of the Learning Village are indoor and outdoor spaces that inspire and promote learning for the College’s younger year levels. The central play space, cleverly designed with on-grade access across both building levels via an inclined playscape and outdoor amphitheatre, encourages exploration and active learning.
In order for every learning space to have direct access to the outdoor play space, an embankment featuring grass and planting, connects the upper floor to the central open space in a way that encourages imaginative play and play-based learning, and creates a more dynamic, connected and visually appealing community of learners.
Connecting children with nature is a key element of the Learning Village’s design. The nature play outdoor area features natural landscapes, plants, and play structures that encourage exploration and interaction with the environment. This area is designed to inspire curiosity, develop motor skills, and foster a connection with the natural world. It provides a space for children to engage in unstructured play, which is crucial for their physical and emotional development.
Situated in a prominent location at the entrance to the campus, and forming a “crossroads” between the public areas and Primary, Middle and Secondary School precincts, Genesis’ new landmark building also draws together several culturally and operationally important spaces including Student Services, Counsellors, Future Pathways (Careers), Health Room (First Aid), and a Senior Study Lounge.
This clustering of spaces is a deliberate, physical outworking of the school’s ethos which focuses on more than just academic outcomes by fostering an authentic sense of community, and spiritual, emotional, and physical wellbeing.
As we celebrate the completion of Genesis Chrisian College’s Learning Village, we look forward to the transformative impact it will continue to have on the school’s educational practices and the lives of their youngest students. The innovative building embodies Genesis’ ongoing commitment to nurturing the next generation of thinkers, creators, and leaders in an environment where every child can thrive.
The Learning Village opens its doors to the wider community, offering a venue where educational workshops, community events, and parent-teacher collaborations can thrive. It serves as a beacon of educational excellence and community engagement, enriching the lives of our students and families alike.
CLIENT: Genesis Christian College
CLIENT TEAM: Paul Sterling (Principal), Rodger Brook (Business Manager) & Jeremy Williamson (Former Head of School – Primary)
LOCATION: Brisbane, Queensland / Turrbal Country
ARCHITECT: Novum
Project Director: Joel Ridings
Project Leader: Isaac Vincent
Project Delivery Leader: Peter Edwards
Project Team: Peter Boyce, Jeff Smith, Riley Pownall & Dave Mutuc
CONTRACTOR: Bedford Built
STRUCTURAL ENGINEER: Edge Consulting Engineering
CIVIL ENGINEER: Edge Consulting Engineering
HYDRAULIC ENGINEER: Chilton Woodward & Associates
ELECTRICAL ENGINEER: Enginova Pty Ltd
MECHANICAL ENGINEER: DMA Engineers
LANDSCAPE ARCHITECT: Fred St
ENERGY EFFICIENCY CONSULTANT: Anderson Energy Efficiency
TOWN PLANNER: Ian Buchanan Town Planning
CERTIFIER: APEX Certification & Consulting
COST CONSULTANT: Mitchell Brandtman
